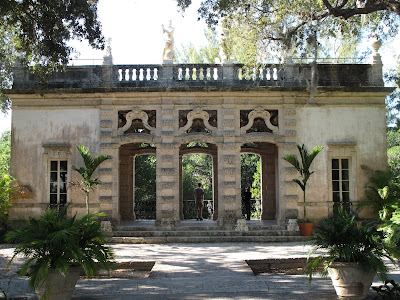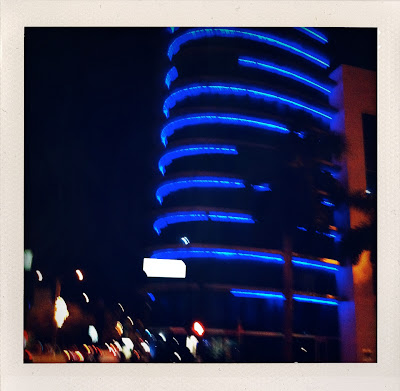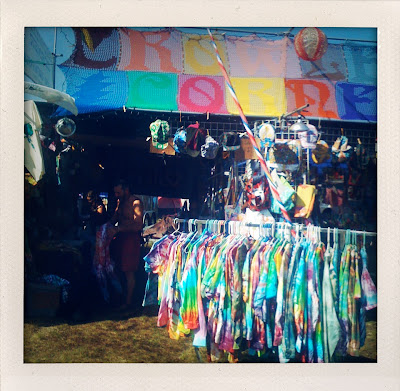 I have been to Miami several times but never managed, until this last trip, to make it to Vizcaya. This home, which is now a county museum, is one of the country's most impressive examples of late gilded age residential architecture, landscape and interior design. It has caught my imagination ever since seeing it as the credits role in the last scene of one of my favorite movies, The Money Pit.
I have been to Miami several times but never managed, until this last trip, to make it to Vizcaya. This home, which is now a county museum, is one of the country's most impressive examples of late gilded age residential architecture, landscape and interior design. It has caught my imagination ever since seeing it as the credits role in the last scene of one of my favorite movies, The Money Pit. Vizcaya was built as a winter home for Chicago industrialist James Deering between 1910-1916. Architect F. Burral Hoffman and landscape architect Diego Suarez worked with (some would say under) the villa's interior architect and strongest personality, Paul Chalfin. Chalfin was a protege of the famous Elsie de Wolfe (who decorated Deering's Chicago townhouse) and Vizcaya was essentially his only project.
Vizcaya was built as a winter home for Chicago industrialist James Deering between 1910-1916. Architect F. Burral Hoffman and landscape architect Diego Suarez worked with (some would say under) the villa's interior architect and strongest personality, Paul Chalfin. Chalfin was a protege of the famous Elsie de Wolfe (who decorated Deering's Chicago townhouse) and Vizcaya was essentially his only project. The home was designed to look as though it had been sited on it's bay side location for 400 years. Antique construction materials, mature landscaping and an eclectic selection of furnishings and art objects from the 15th-19th centuries lends to this feeling. Above, is the Cathay bedroom, one of eight variously themed guest suites, and meant to evoke a Venetian "dream of a Chinese boudoir." Other guest bedrooms include the Manin, named for the last president of the Venetian republic and decorated in the Biedermeier style; the Espagnolette, a Venetian interpretation of the French rococo; and the Galleon, furnished in the style of 18th century Pisa. Chalfin had quite an imagination and a flair for history.
The home was designed to look as though it had been sited on it's bay side location for 400 years. Antique construction materials, mature landscaping and an eclectic selection of furnishings and art objects from the 15th-19th centuries lends to this feeling. Above, is the Cathay bedroom, one of eight variously themed guest suites, and meant to evoke a Venetian "dream of a Chinese boudoir." Other guest bedrooms include the Manin, named for the last president of the Venetian republic and decorated in the Biedermeier style; the Espagnolette, a Venetian interpretation of the French rococo; and the Galleon, furnished in the style of 18th century Pisa. Chalfin had quite an imagination and a flair for history. My favorite room in the entire house is the master bathroom. A mix of marbles and bronze, with a draped linen ceiling, the room is located at the heart of the house and faces out to Biscayne Bay. The sun reflects off the water and makes this room one of the most pleasant bathrooms I have ever seen. The taller object at the window is Deering's shaving stand, an ingenious design which allowed him to stand while shaving and while looking out at the bay each morning. Also, the tub was piped for both fresh and salt water. A nice touch.
My favorite room in the entire house is the master bathroom. A mix of marbles and bronze, with a draped linen ceiling, the room is located at the heart of the house and faces out to Biscayne Bay. The sun reflects off the water and makes this room one of the most pleasant bathrooms I have ever seen. The taller object at the window is Deering's shaving stand, an ingenious design which allowed him to stand while shaving and while looking out at the bay each morning. Also, the tub was piped for both fresh and salt water. A nice touch. Out on the bay, the ruins of the stone pleasure barge, which was once covered in lush greenery and had a pavilion for candle lit dinner parties. Amazing.
Out on the bay, the ruins of the stone pleasure barge, which was once covered in lush greenery and had a pavilion for candle lit dinner parties. Amazing. Diego Suarez's gardens go on and on... impressive considering more than half the grounds are now gone, sold off and developed by Dade County.
Diego Suarez's gardens go on and on... impressive considering more than half the grounds are now gone, sold off and developed by Dade County.

 The best garden moment is the Casino, which once faced out to vast naturally landscaped water gardens.
The best garden moment is the Casino, which once faced out to vast naturally landscaped water gardens. Most of the water gardens were sold off, filled in and developed in the 1940's, so the pavilion's full effect has been destroyed. Below, an old photo shows the Casino (located between the white bridge and the main house) as it was meant to be sited, with the water gardens in the foreground.
Most of the water gardens were sold off, filled in and developed in the 1940's, so the pavilion's full effect has been destroyed. Below, an old photo shows the Casino (located between the white bridge and the main house) as it was meant to be sited, with the water gardens in the foreground.




 ... but did get to enjoy some stone crab and the (relatively) warm weather of Florida in December.
... but did get to enjoy some stone crab and the (relatively) warm weather of Florida in December.








 Today I spent some time looking for interior design inspiration and wanted to share three of my new favorite blogs. Together they are a gorgeous collection of interior, food and product photography and links.
Today I spent some time looking for interior design inspiration and wanted to share three of my new favorite blogs. Together they are a gorgeous collection of interior, food and product photography and links. 
 Another great one, ::
Another great one, ::







































